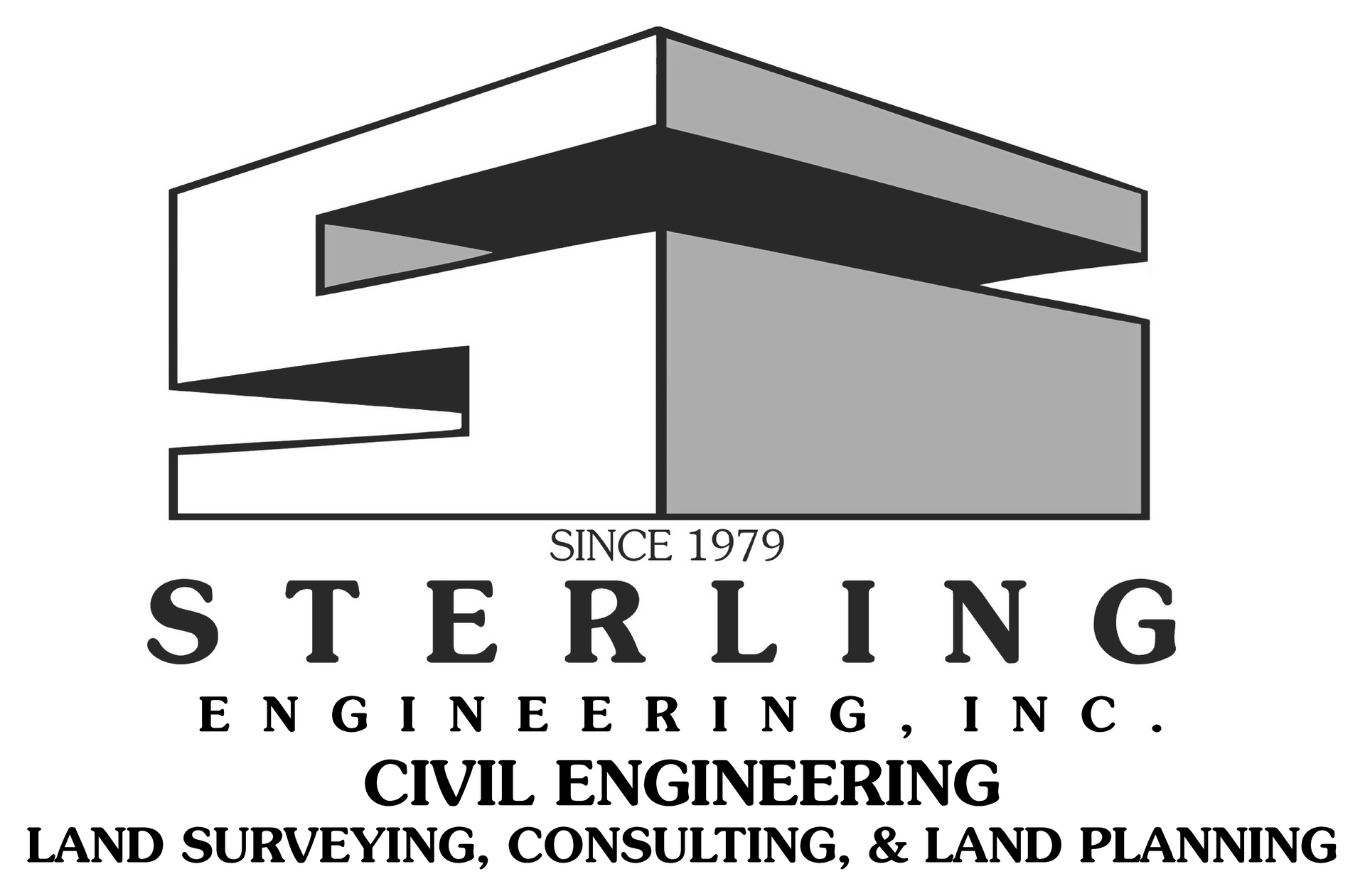Discover Comprehensive Land Planning Solutions
At Sterling Engineering, Inc., we excel in land planning services that transform ideas into viable, sustainable developments for residential, commercial, and community projects throughout East Tennessee. With over 45 years of dedicated experience, our licensed professionals collaborate to create master plans that balance functionality, environmental responsibility, and aesthetic appeal. From initial site assessments to detailed amenity integrations, we guide clients through every phase, ensuring compliance with zoning laws, regulatory requirements, and long-term sustainability goals.
Our approach emphasizes innovative design, stakeholder engagement, and cost-effective strategies to maximize land potential while minimizing impacts. Whether you're envisioning a new subdivision, mixed-use development, or recreational space, we deliver tailored solutions that foster growth and community enhancement. For reliable land planning services, Sterling Engineering, Inc., in Maryville, TN, can be reached at 865-984-3905.
Concept Plans
Concept plans represent the initial blueprint of your development vision. At Sterling Engineering, we craft these preliminary designs to outline the overall layout, including proposed land uses, circulation patterns, and key features like open spaces or building footprints. This phase involves sketching ideas based on client objectives, site constraints, and market trends, often using digital tools for visualization. By incorporating feedback early, we refine concepts to align with budget realities and regulatory frameworks, setting a strong foundation for more detailed planning. These plans help stakeholders visualize potential outcomes, facilitating informed decision-making and smoother transitions to advanced stages.
Master Planning
Master planning is the strategic roadmap for large-scale developments, integrating multiple elements into a cohesive whole. Our team at Sterling Engineering develops comprehensive master plans that address land allocation, infrastructure needs, phasing strategies, and future expansions. This service includes demographic analysis, traffic flow studies, and environmental impact assessments to ensure long-term viability. We prioritize sustainable practices, such as green corridors and mixed-use zones, to create vibrant, resilient communities. By working with local authorities and clients, we produce plans that not only meet current demands but also anticipate growth, enhancing property value and user experience over time.
Site Feasibility Study
A site feasibility study evaluates the practicality of a proposed project on a specific parcel of land. We conduct in-depth analyses covering geological, hydrological, and ecological factors, alongside economic and legal considerations like zoning and utility access. Using advanced surveying techniques and data modeling, Sterling Engineering identifies opportunities and risks, such as soil stability or flood zones, to determine if the site suits the intended use. This proactive step includes cost projections and alternative recommendations, empowering clients to proceed confidently or pivot as needed, ultimately saving resources and avoiding unforeseen complications.
Amenities Planning/Permitting
Amenities planning and permitting focus on enhancing developments with recreational and functional features that improve quality of life. Sterling Engineering designs and permits amenities like parks, trails, community centers, or stormwater features, ensuring they integrate seamlessly with the overall plan. This involves conceptualizing user-friendly spaces, selecting materials for durability and low maintenance, and navigating permitting processes with agencies such as local planning boards or environmental regulators. We emphasize accessibility, sustainability, and compliance with standards like ADA guidelines, while coordinating with architects and contractors to bring these enhancements to fruition efficiently.
Frequently Asked Land Planning Questions
What is the difference between concept plans and master planning?
Concept plans are initial sketches focusing on basic layouts, while master planning provides a detailed, long-term strategy including infrastructure and phasing.
How long does a site feasibility study typically take?
It varies by site complexity but generally spans 2-6 weeks, involving fieldwork, analysis, and reporting.
Why is amenities planning important for developments?
It boosts property appeal, supports community health, and increases market value by incorporating features like green spaces or recreational facilities.
What factors are considered in master planning?
Key elements include land use, environmental impacts, traffic patterns, utilities, and regulatory compliance to create sustainable, functional designs.
Do you handle permitting for amenities separately?
Yes, we manage the full permitting process, from applications to approvals, ensuring all designs meet local and state requirements.
Can site feasibility studies include environmental assessments?
Absolutely; we evaluate ecological impacts, such as wetlands or wildlife habitats, to ensure eco-friendly development.
How do concept plans incorporate client feedback?
We iterate designs through reviews and revisions, aligning them with your vision, budget, and site-specific needs.
What role does sustainability play in land planning?
It's central; we integrate green practices like low-impact development to minimize environmental footprints and promote resilience.







